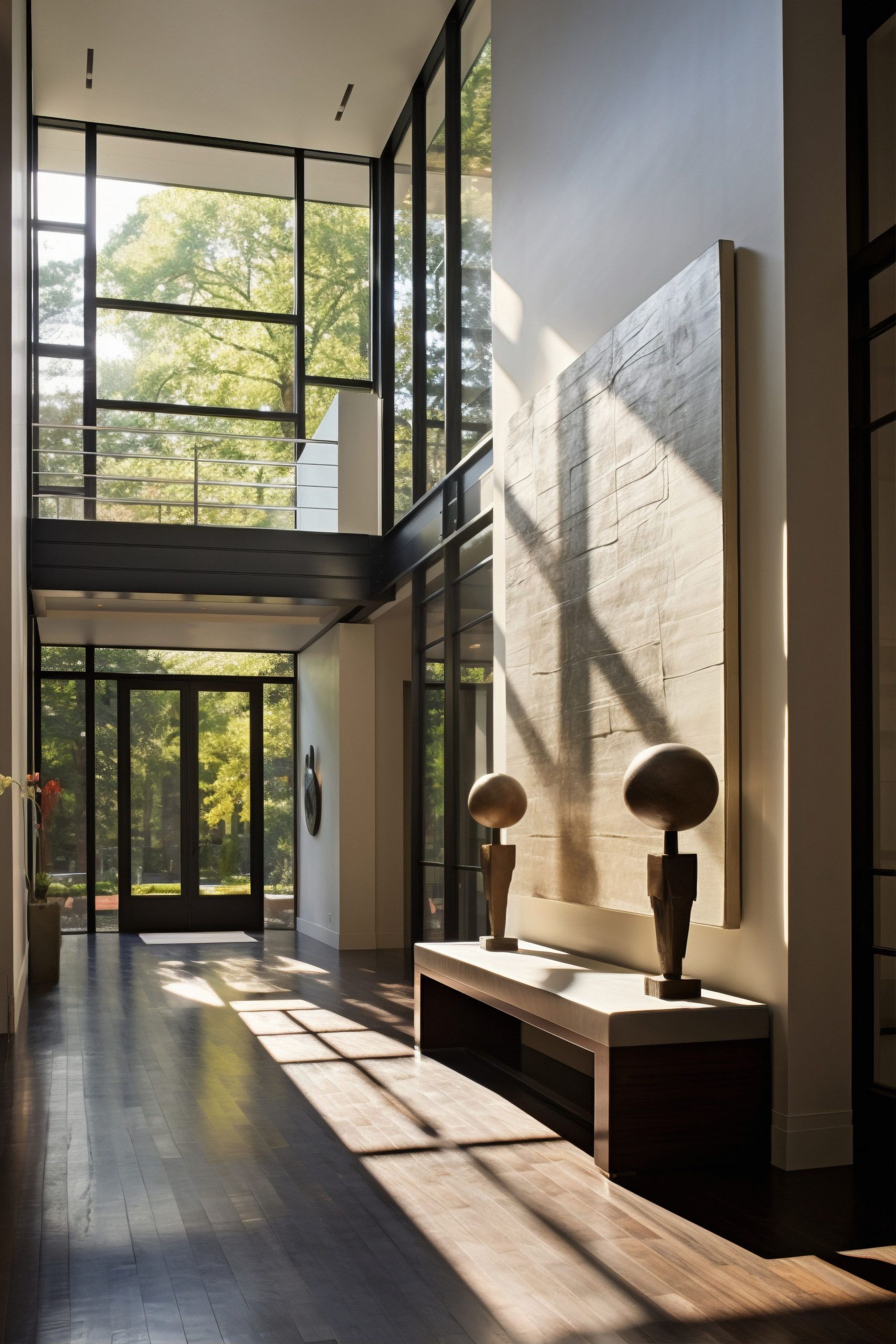What is Open-Concept Living?
At its core, open-concept living refers to the merging of spaces that were once separated by walls. In an open-concept home, common areas like the living room, dining room, and kitchen blend seamlessly into one another. The idea is to create a spacious, airy environment where activities can flow naturally, making the home feel larger and more connected. This design principle has become a staple in modern architecture, particularly when it comes to the living room and other communal spaces.
The Appeal of Open-Concept Living Rooms
The open-concept living room has grown increasingly popular due to the flexibility it offers. Many homeowners find that this style works well in creating multi-purpose spaces. If you enjoy hosting gatherings, a larger, more connected space can facilitate conversation, make entertaining easier, and provide a more social atmosphere. As an interior designer, I’ve had the pleasure of working with several clients who wanted to create modern living spaces that are not only beautiful but functional.
Whether it’s adding a more inviting kitchen or creating a spacious family room, open-concept spaces often make it easier to entertain and spend time with loved ones.


